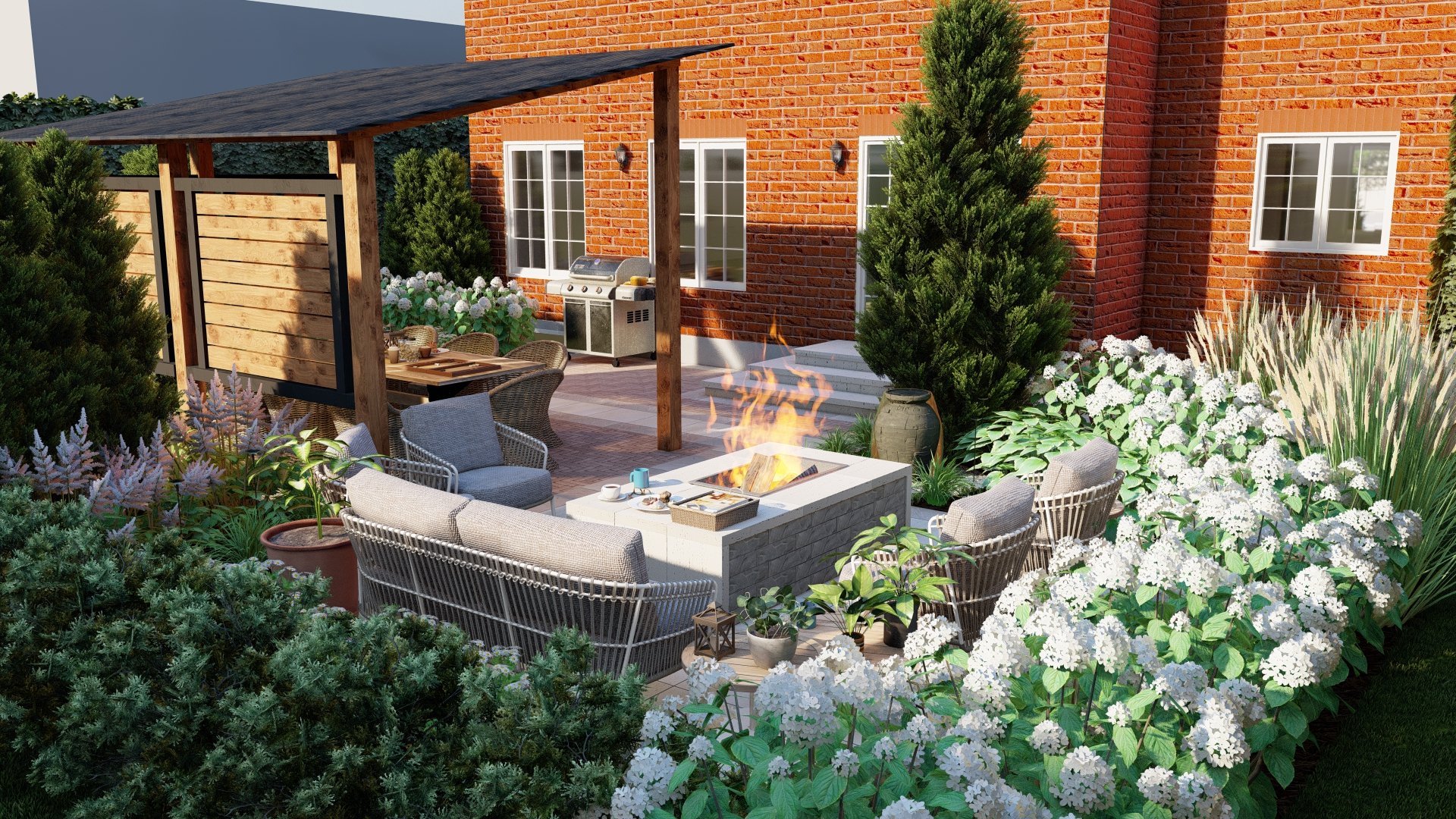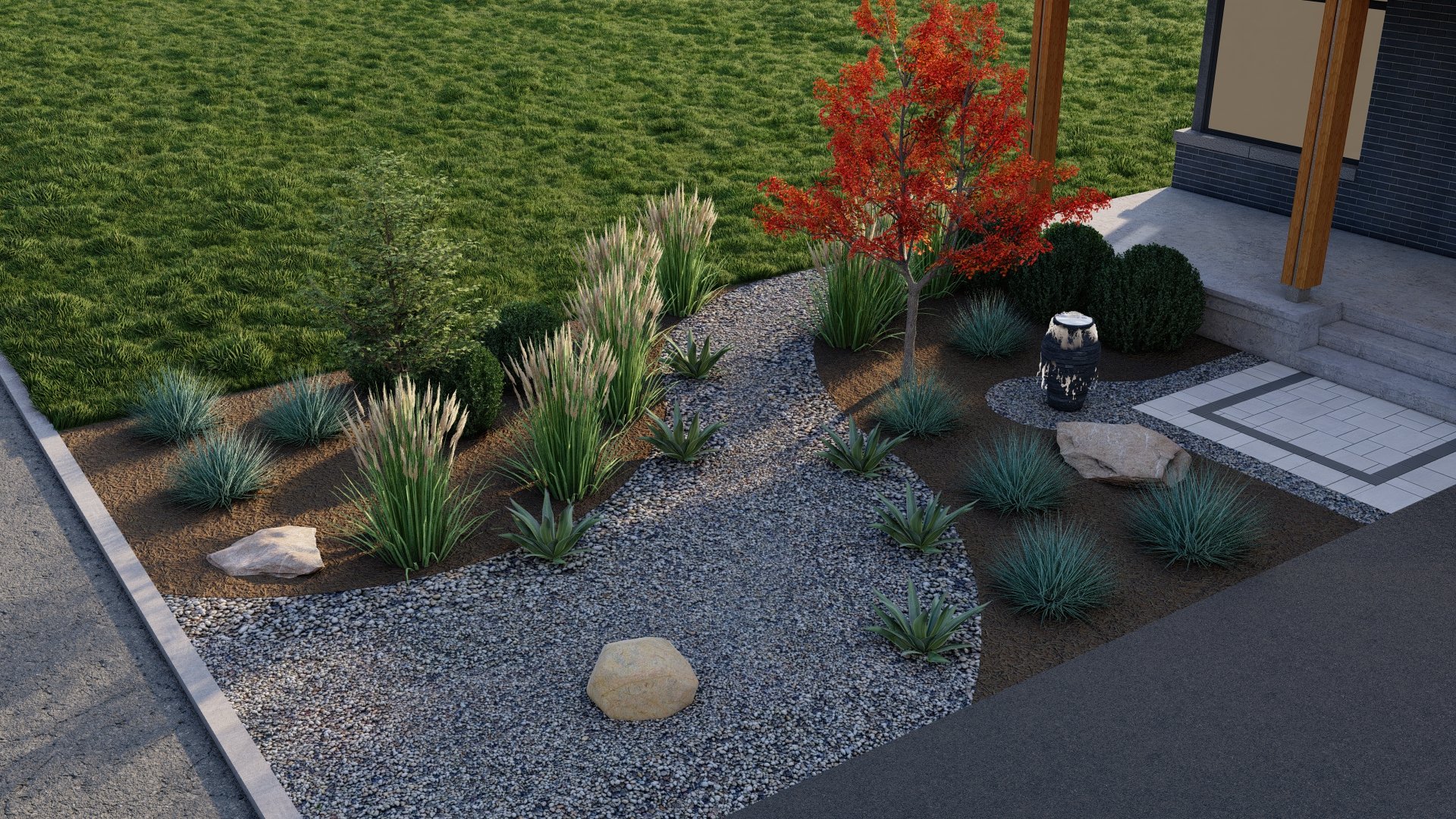Design: The right first step towards a dream backyard
Know exactly how your landscape will look and feel before construction!
Our photorealistic renderings create breathtaking visuals that allow you to see exactly how your landscape will look once constructed. We start every landscape design with lifelike 3D conceptual models that accurately depict materials and finishes available in our market.
Beginning the landscape design process with 3D renderings allows you to experience the space and really get a feel for the landscape before making any decisions.
These designs help visualize scale, placement, landscape products, lighting and impact of the landscape in a way 2D designs just can’t. With multiple images you can see the design from different angles to get a fully immersive visualization before any construction begins.
Design
Build
Design
Build
Design
Build
Design
Build
A design-first approach to your backyard transformation lays the whole project out in one comprehensive master plan, which can be built all at once or phased over time! This concept has been proven to save time, while keeping you on budget and utilizing your space most efficiently.
Visualization is the first crucial step in the journey to creating the backyard of your dreams and having a trusted and supportive partner is essential. With our collaboration, you’ll be able visualize the possibilities of your backyard transformation through your very own custom 3D design.
The way backyards are viewed has changed in recent years. No longer an afterthought of just a patio for some chairs, the backyard is now an extension of the home. A seamless transition from indoors to the outdoor area and dedicated spaces for cooking, dining and relaxing are now an integral part of landscape design. Traditional patios no longer cut it and traditional landscape designs don’t suit the bill either.
2D landscape designs can be difficult to visualize, muddled and confusing. While traditional landscape designs are a fantastic tool for the installer, they don’t allow you to get the feel for the space and can lead to friction during the construction process when visions don’t align. 3D landscape designs allow you to really visualize exactly how the space will look, feel and function - providing a clear picture and clear communication from conceptualization to the finished construction.
Today landscape design is much more about the flow and functionality - ensuring there is the right amount of space to accomodate the needs of your family and less about plants and circle patterns.
Our goal is for you to get the absolute best use of your space through in-depth conversation about your family’s wants and needs. Our years of experience can help guide your design and budgetary decisions to create your perfect space.















